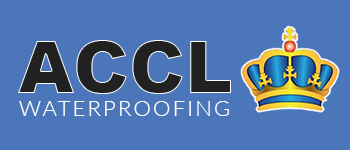Foundation interior drainage systems are one of the most important aspects of residential construction. Drain tile systems are also one of the most misunderstood aspects. Because these systems are buried and cannot be easily modified or corrected, it is vitally important that they are installed correctly Foundation drainage systems, which are installed properly, can serve a dual role.
Foundation drain tile systems are the means by which groundwater can be transported away from your basement. If you want a dry basement and a sound foundation, you must have an adequate foundation drainage system. The water content in the soil surrounding your house can fluctuate seasonally. There is always a point at which you can dig and hit water. Geologists often refer to this as the water table. This water table rises and falls in response to the amount of precipitation in any given time period. The water table in many parts of the country can rise to within a few feet of the surface during wet spells. Water will take the path of least resistance. If there is no exterior waterproofing water can go sideways through a crack in your foundation, or it can go down alongside your foundation into a pipe. I’m sure that you will agree that it is a better idea for the water to go down into the pipe.
Interior drainage systems work extremely well for many customers. Depending on your circumstances, this may be an effective solution. Many water control system companies claim to be waterproofers and offer this method as a solution to every basement water problem. If a company proposes opening the floor on the inside for any reason, they are offering an interior drainage system. Only an exterior excavation to the footer or bottom of the foundation accomplishes waterproofing. Never contract for a water control system if dampness, seepage, and or cracking on the walls are your concern, as this may result in further damage to your foundation.
Pressure relief systems, also known as drainage systems and French drains, are an extremely efficient way to prevent water seepage through the basement floor caused by hydrostatic pressure. Hydrostatic pressure is the force exerted by water against an item such as a foundation. When the groundwater levels outside the basement rise above the level of the floor, the basement acts like a boat in a pond. If a boat is sitting in water, water will leak in through any open cracks, holes or porous areas. It works the same way with a basement. Hydrostatic pressure can push water through hairline cracks. Symptoms of this are water coming up through the basement floor or water coming in at multiple locations.




